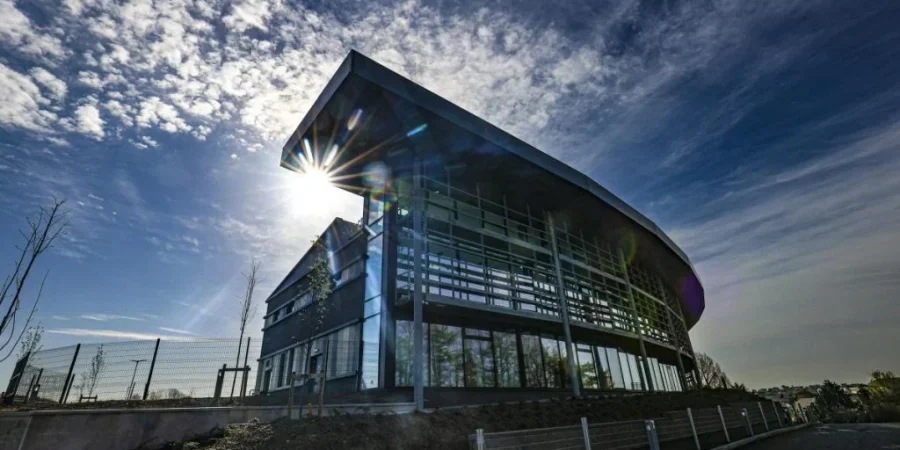The answer is yes! Ever heard of a Passive House? In a nutshell, it’s an energy efficient building, which has a low ecological footprint and is constructed in such a way that it has little need of additional heating or cooling.
In other words, it’s a building which is good news for the environment, and good news when it comes to energy bills!
The recently opened Erne campus of the South West College has been confirmed by the Passive House Institute of Germany as the largest new build passive house premium building in the world. The 8,200 m2 campus is also the first Passive House Premium project of any kind in the UK!

The building is so impressive in its climate friendly credentials that South West College has been invited to host a key note address and panel discussion as part of the UN Climate Change Conference (COP26) in Glasgow in November.
South West College’s panel discussion – How Buildings will Play a Role in Fighting Climate Change – will use the Erne Campus as an innovative, international demonstration of how to successfully design and implement cutting-edge energy efficiency processes in the delivery of new buildings.
The panelists will also explore tangible solutions for the future of the construction industry and seek to reveal the skills and resources needed in the next decade to meet industry obligations on climate change.
How to build to Passive House standards
The story began in March 2017, when South West College announced that formal planning permission had been granted for the development of a new College Campus, declaring the intent to create ‘a modern, cutting-edge college environment with a capacity for 7000 pupils annually.’
There are a few general strategies towards achieving Passive House standards which are typically employed in the UK – including using high levels of Building Insulation, extremely high performance glazing and curtain walling, airtight building fabric to prevent heat loss, and mechanical ventilation with highly efficient heat recovery – but there are also some elements more specific and unique to the Erne Campus.
The Campus stands on the site of a former hospital, and the topography of the site has informed the placement of a four-story atrium which provides the main circulation through the building.
The building can accommodate 800 full time equivalent students and 120 staff, and the elongated crescent shape of the building with its South facing front glazed façade has been designed to track the movement of the sun throughout the day, harnessing its heat to provide solar gain and an unlimited source of free heating.
The entire roof of the building is covered in photovoltaic panels, making it one of the largest building mounted solar PV installations in Ireland, and it is designed in a way that will allow for a significant amount of short-term energy storage, allowing energy generated during the day to be retained for evening classes or days were the solar energy available is lacking.

South West College future plans
The South West College has further ambitions for its buildings and its students, including a Sustainability Strategy 2020-25, which sets out a journey towards a sustainable, smart and healthy college across all four campuses.
This is comprised of Learning, Teaching and Knowledge Transfer; through Health and Wellbeing policies which aim to make it easier to live happy, healthy lives on our one planet; through the cultivation of flagship sustainable campuses; through sustainable transport initiatives; and ultimately through leadership and collaboration.
If you’d like to find out more about how to build to a Passive House standard, check out: Passivhaus Institut (passivehouse.com)



